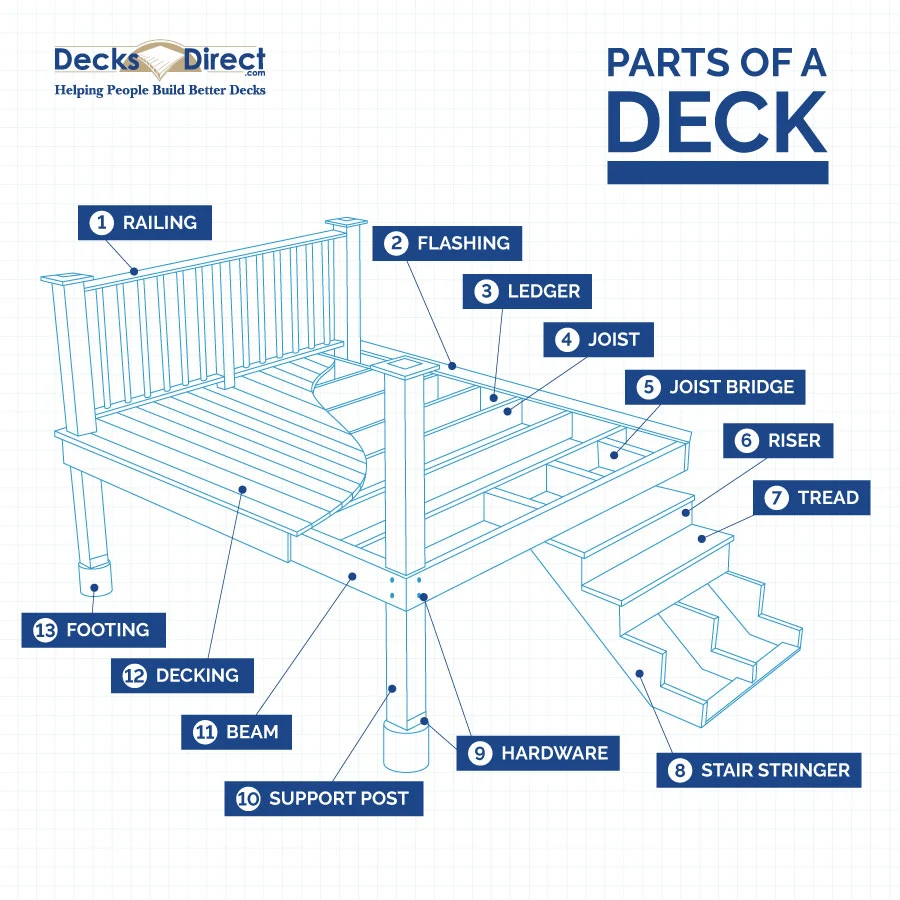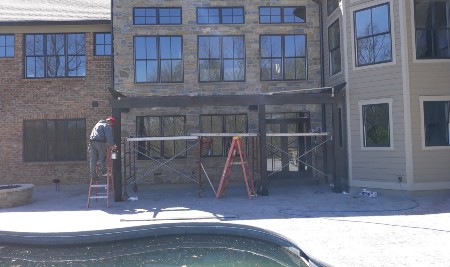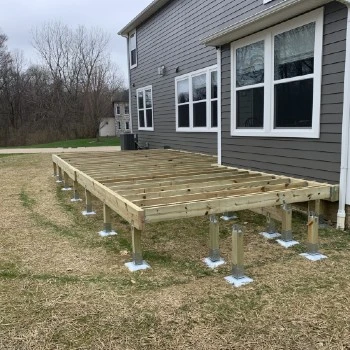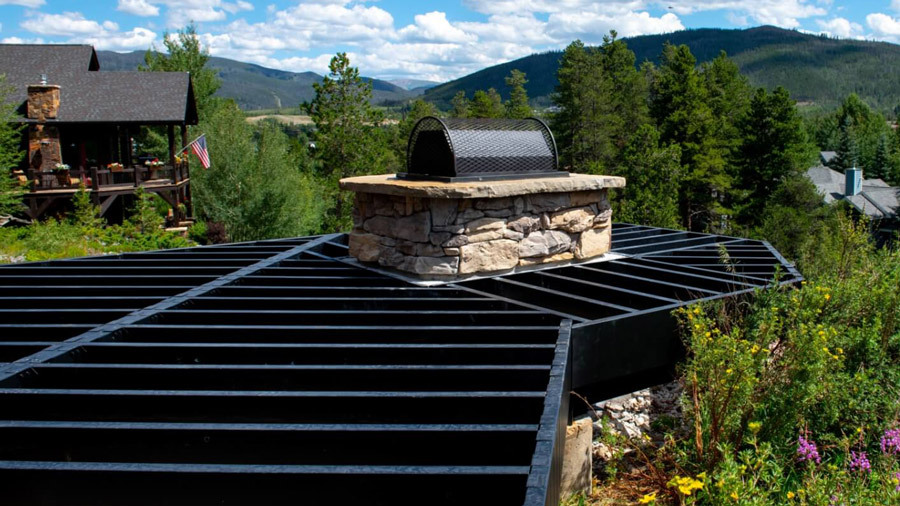A deck is only as strong as its frame. Get this part wrong, and you’ll be dealing with sagging boards, wobbly railings, or—worst case—a total rebuild in a few years. Get it right, and you've got a deck that’ll hold strong for years of grilling, lounging, and good times.
In this guide, we’ll walk you through how to frame a deck properly, covering everything from laying out the perimeter to securing beams and leveling joists. Whether you’re building from scratch or upgrading an existing deck, this step-by-step breakdown will help you avoid rookie mistakes and create a frame that stands the test of time.

Step 1: Lay Out Your Deck’s Perimeter
Before you start digging holes or cutting lumber, you need a clear, accurate layout for your deck frame. Many guides will tell you to use chalk lines, batter boards, and string to mark out your deck’s footprint—but there’s a better way.
Use Deck Boards or Lumber Instead of String
Instead of messing around with flimsy string lines, use actual deck boards or spare lumber to outline your deck’s perimeter. This gives you a physical representation of the space, making it much easier to visualize and adjust if needed.
Here’s how to do it right:
- Place deck boards or 2x4s on the ground to create a rough outline of your deck’s shape.
- Drive stakes at key points, like corners and post locations, and mark your footing spots.
- Step back and check the layout—this lets you spot anything that feels too tight, awkward, or misaligned.
- Measure diagonally from corner to corner—if both measurements match, your layout is square. If not, adjust until they do.
With this method, you’ll have a clearer reference for marking your post locations and setting the beam layout, making the next steps much smoother.
Step 2: Dig & Pour Footings (With Proper Slope for Drainage)
A solid deck starts from the ground up. Your footings are what transfer the deck’s weight into the ground, keeping everything stable and secure. If they’re not deep enough, level, or properly sloped, your deck could shift, sag, or even pool water around the posts over time.
How Deep Should Your Footings Be?
Before you start digging, check your local building codes for minimum footing depth. In most areas, deck footings need to be at least 12 inches below the frost line to prevent shifting as the ground freezes and thaws.
Quick Steps for Footing Installation:
- Mark footing locations using your deck layout.
- Dig holes at least 12” wide and to code-required depth (use a post hole digger or auger).
- Insert concrete form tubes to keep footings uniform.
- Slightly slope the top of the concrete (⅛” per foot) away from the deck’s center to prevent water pooling around posts.
- Let concrete cure fully (24-48 hours) before attaching post bases.

Skip the Lag Screws - Go For Construction Screws
Shop Construction ScrewsStep 3: Set Posts & Secure the Beam
With the footings cured and ready, it’s time to set your posts and install the beam—the backbone of your deck frame. This step determines the deck’s strength, so precision is key.
How to Set Your Deck Posts
Start by securing the posts in place before moving on to the beam. From there, you can:
- Attach post bases to the cured footings using galvanized anchors to prevent rot.
- Set each post, check for plumb, and secure it with temporary braces.
- Use pressure-treated 4x4 or 6x6 posts—avoid ones with the tree’s center (pith) visible since they tend to twist.
Securing the Beam
Once the posts are stable, it’s time to install the beam. If the beam sits on top of the posts, secure it with post caps and carriage bolts. If the beam is notched into posts, cut a half-lap notch and fasten with construction screws or bolts.
Before moving on, check that everything is level and square—fixing issues now saves headaches later.

Step 4: Level & Square the Beams
A crooked beam or an out-of-square frame might not seem like a big deal now, but once you start laying deck boards, those small mistakes turn into gaps, uneven surfaces, and a deck that just doesn’t feel right. Taking a few extra minutes to level and square everything now will save you a massive headache later.
How to Level the Beam
Check that your beam is even across its entire length—a slight tilt here can throw off your entire deck.
- Lay a long level (or use a laser level) across the beam to check for any dips or high spots.
- If it’s uneven, shim under the beam at the post base or trim the post slightly if needed.
- Re-check from multiple angles—what looks level in one spot might not be in another.
How to Square the Frame
A perfectly square deck frame makes installing joists and decking way easier. Here’s a simple way to check:
- Measure diagonally from corner to corner—both distances should be identical.
- If they’re off, gently adjust the frame until the numbers match.
- Once squared, lock everything in place to prevent shifting as you continue building.
Step 5: Install the Ledger Board (If Attaching to a House)
If your deck is attached to your home, the ledger board is the anchor that holds everything in place. It needs to be level, properly flashed, and securely fastened to ensure a strong, long-lasting structure. A poorly installed ledger can lead to water damage or even structural failure—so don’t take shortcuts here.
Just follow these steps:
- Mark the height: Align it with the top of your beams and double-check for level.
- Add flashing: Prevent water damage by installing metal flashing behind the ledger.
- Secure with lag screws or through-bolts: Space fasteners every 16 inches for solid support.
- Leave a small gap: Use washers as spacers to allow ¼-inch of airflow and prevent moisture buildup.

Step 6: Place & Attach Joists
With the ledger board and beams in place, it's time to install the joists—the backbone of your deck's surface. Proper spacing and fastening ensure strength and stability for years to come.
Here's how to install joists the right way:
- Attach the first and last joists to define the deck's shape.
- Use joist hangers to secure each joist to the ledger board and beam.
- Check spacing—16 inches on center (OC) is standard, but 12 inches OC is best for composite decking.
- Ensure a slight slope (⅛” per foot) for drainage to prevent water pooling.
- Add blocking between joists every 4-6 feet to prevent twisting and flexing.
Step 7: Add Diagonal Bracing (If Needed)
If you want a sturdy, wobble-free deck, diagonal bracing is your best friend. Without it, your deck could sway in high winds or shift over time, especially if it's tall or free-standing.
Quick instructions to install bracing:
- Use pressure-treated 2x4s or metal T-braces for durability.
- Attach diagonally across the underside of joists to resist movement.
- Secure with structural screws—they hold better than nails.
Step 8: Consider Steel Framing for a Longer Lifespan
Wood has been the go-to material for deck framing for decades, but it's not without its downsides—it warps, twists, absorbs moisture, and eventually rots. If you're looking for a deck that lasts longer with less maintenance, steel framing is worth considering.
Here are a few more reasons:
- No warping, shrinking, or rotting—steel stays true for decades.
- Supports heavier loads—great for decks with hot tubs or outdoor kitchens.
- Resists moisture and insects—zero risk of termites or mold.
- Easier installation—joists and beams come in standardized sizes for a precise fit.
Interested in switching to steel deck framing? Call 1-888-824-5316 to talk with DecksDirect’s team about materials and costs.
Frequently Asked Questions: How to Frame a Deck
If you have any questions about how to frame a deck, please check out the answers to our most frequently asked questions down below.
Do I need a permit to frame a deck?
Most areas require a permit for deck construction, especially if it's attached to your home or over a certain height. Check with your local building department to ensure compliance with structural and safety regulations before starting your project.
Can I frame a deck directly on the ground?
Yes, but you’ll need to use a ground-level deck framing method. Instead of posts and footings, use concrete deck blocks and install joists with proper airflow underneath to prevent moisture buildup and rot. Steel framing is a great alternative for ground-level decks.
How long does it take to frame a deck?
For an average-sized deck, framing can take 1-3 days depending on your skill level, the complexity of the design, and weather conditions. Planning ahead, pre-cutting materials, and using efficient fasteners can help speed up the process.
Knowledge Center
Tips and tricks on deck building and designing from the experts here at DecksDirect!
Your Deck, Built to Last—Start with DecksDirect
Building a deck is more than just a weekend project—it’s an investment in your home. With high-quality materials, expert guidance, and fast shipping, DecksDirect makes it easier to create a durable, beautiful deck that stands the test of time.
Whether you're planning a classic wood build or upgrading to steel framing, you’ll find everything you need to get the job done right. Call 1-888-824-5316 or visit DecksDirect.com to start your project with confidence.
Call Now



